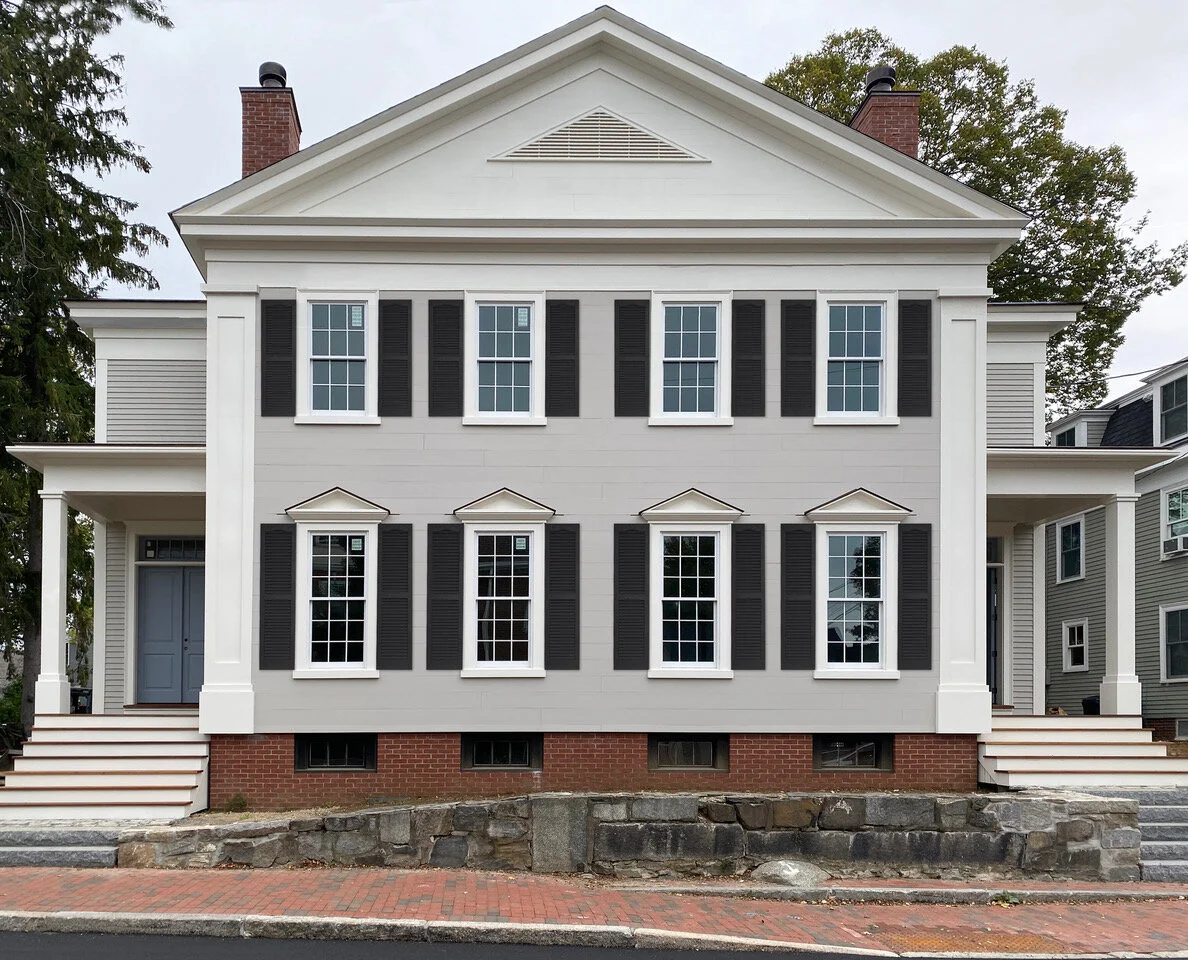
353 Pleasant Street
Inspired 2021 construction
reproduction Greek Revival townhome
in the heart of Portsmouth, NH
offered at $4,250,000
Elegant and energy efficient townhouse condo located in the quiet Historic District. Walking distance to the waterfront and downtown Portsmouth entertainment.
353 Pleasant Street, Portsmouth
2,600 +/- Finished SF (1,100 Unfinished SF)
3 Bedrooms, 2.5 Bathroom Greek Revival townhouse with both front and back porches, a private patio, and a private garage.
1st floor: Formal entry, ten-foot ceiling heights, dentil moulding, marble fireplace, open entertaining area with wet bar, chef’s kitchen, powder room.
2nd floor: Arrive at second floor via architectural staircase. Master Suite with walk-in closet and bathroom wing, private office, guest bedroom with ensuite bath.
Lower level: Future media room and gym space in 1,100 bonus SF unfinished. Above ground windows.
2.5% fee to brokers who preregister clients.

